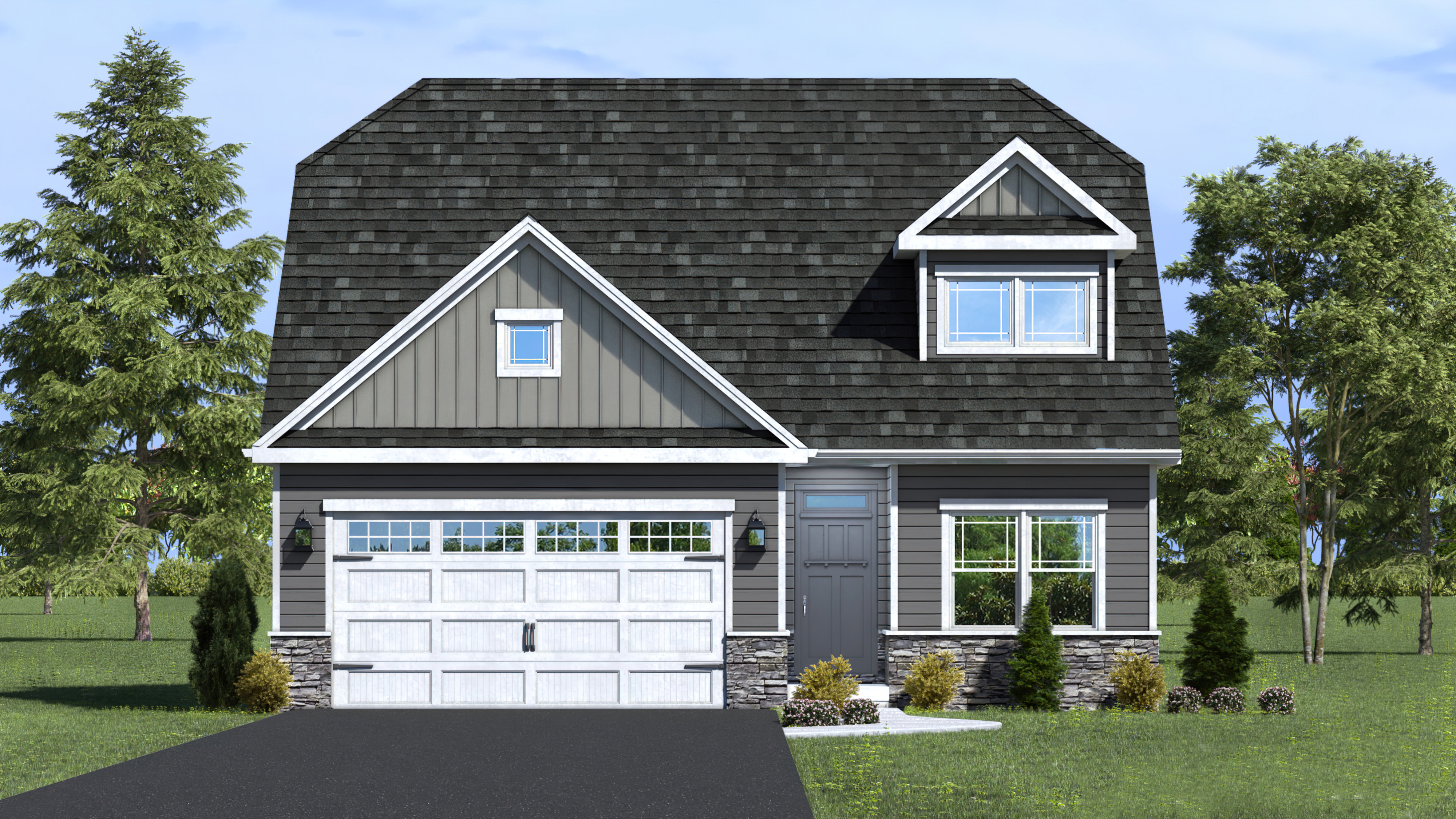Windsor

3+ Beds
2+ Baths & 1 Half Bath
2,305 SqFt
Main-Level Owner's Suite
This open and airy new construction floor plan showcases lavish finishes throughout. The main level is expertly designed to bring simplicity to your life with a luxurious owner’s suite, study, laundry room, and powder room all conveniently located on the first floor, while still offering two spacious guest bedrooms, full bath, loft area and additional storage on the second floor. The expansive gourmet kitchen with an island overlooking the dining area and great room makes hosting friends and family a breeze, and the stone fireplace, vaulted great room, hardwood floors and exquisite countertops are sure to impress!
Story-and-a-half Floor Plan
Main-Level Owner's Suite
Floor Plan Images
Communities offering Windsor
Virtual Tour
Windsor Virtual Tour #1
Windsor Virtual Tour #2
Questions?
Floor Plans You May Like
All pricing is subject to change without notice.
