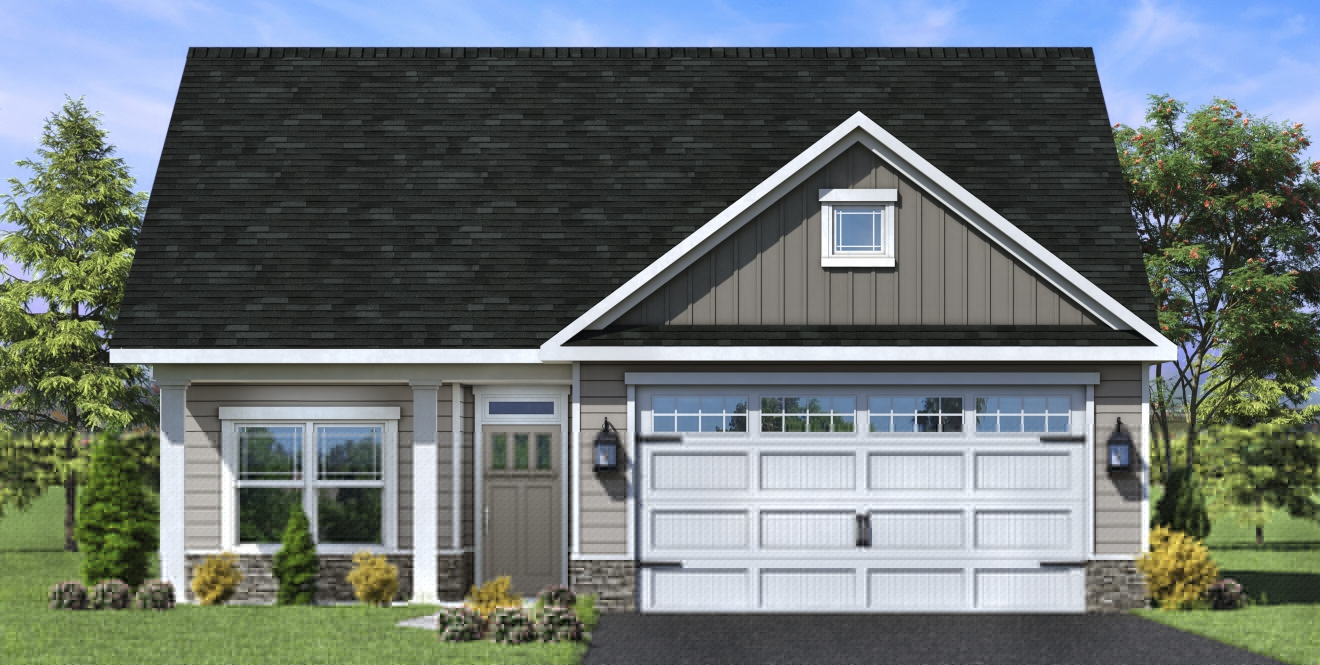Morgan (basement-free living)

3+ Beds
2+ Baths
1,572 SqFt
Main-Level Owner's Suite (Ranch)
Presenting “The Morgan”, Eddy Homes’ newest ranch-style home. This convenient floor plan offers main level living centered around the heart of the home with the open concept kitchen, great and dining room. The focal point in the great room is a floor-to-ceiling stone gas fireplace. The owner’s suite is well-appointed with a double bowl vanity, spacious walk-in tile shower and enormous walk-in closet. The main floor also includes two additional bedrooms with a shared bath, perfect for guests. The combination mudroom/laundry room, conveniently located off the garage, helps to simplify life. Enjoy the outdoors and entertain on your secluded patio.
Ranch-Style Floor Plan
Floor Plan Images
Communities offering Morgan (basement-free living)
Virtual Tour
Morgan Silver Virtual Tour
Morgan Platinum - Ranch
Questions?
Floor Plans You May Like
All pricing is subject to change without notice.
