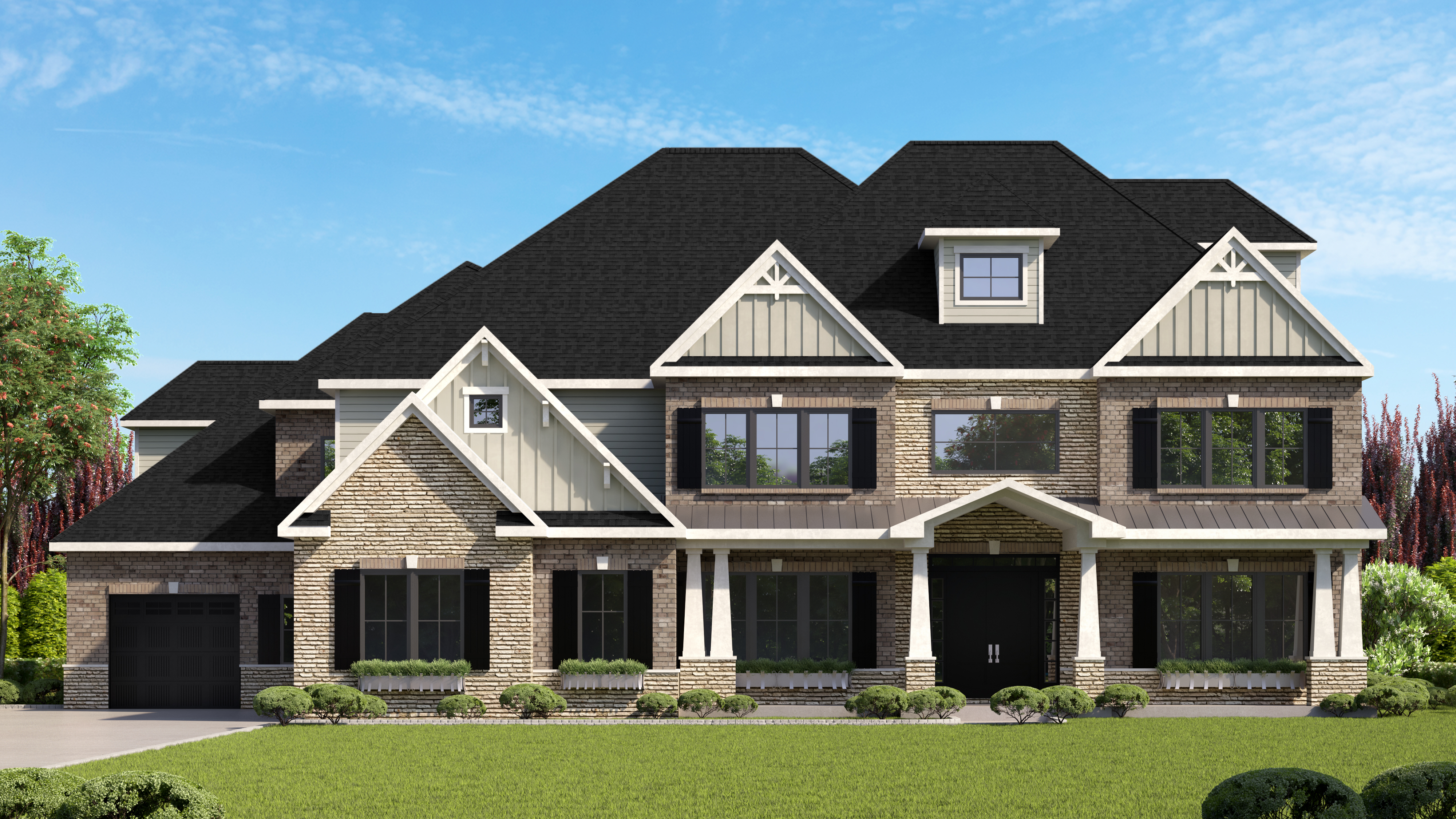Dalmore

5+ Beds
5+ Baths & 1 Half Bath
5,603 SqFt
Traditional Single-Family
Enter this luxurious custom European style floor plan through a grand two-story foyer. The immense kitchen boasts two 10’ islands and opens up to a breakfast room filled with windows. The two-story great room complete with a window wall & floor-to-ceiling stone fireplace beams with natural light. The first floor is finished off by a study featuring a fireplace & built-ins, a spacious dining room & a guest suite. An oversized mudroom, conveniently situated off the 4-car split garage, features built-ins and a walk-in pantry. The second floor offers an enormous owner’s suite including a luxury spa-like bath boasting dual sinks, a free-standing soaking tub, and a massive shower. This suite also includes two giant walk-in closets, a secluded sitting room, and a balcony overlooking the backyard. Three more bedrooms finish off the second floor each adorned with it's own private bath.
Floor Plan Images
Communities offering Dalmore
Virtual Tour
Dalmore #2 Virtual Tour
Dalmore Virtual Tour
Virtual Tour
Questions?
Floor Plans You May Like
All pricing is subject to change without notice.
