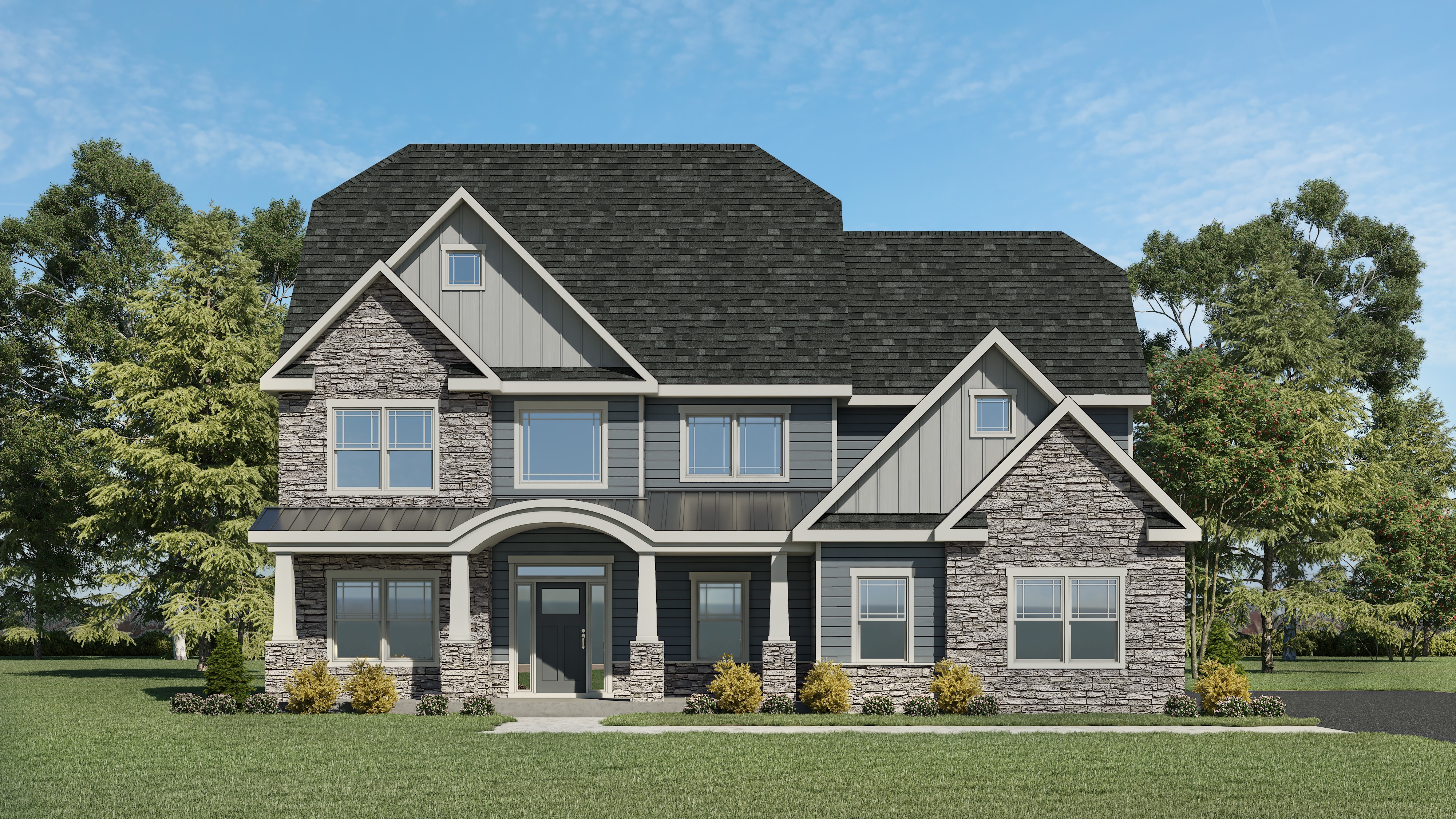Aberlour

5+ Beds
4+ Baths & 1 Half Bath
3,229 SqFt
Traditional Single-Family
Step into luxury with this stunning, modern craftsman-style floorplan! Enter to a grand two-story foyer that flows into a spacious and open first floor. An entertainer’s dream, this home boasts a bright and airy gourmet kitchen complete with a breakfast room, generous island, and butler’s pantry. The window-laden great room beams with natural light and features a beautiful gas fireplace. Visitors will enjoy the private first-floor guest suite with full bath and walk-in closet. The second-floor owner’s suite flows into a luxurious bathroom sanctuary and a generous walk-in closet. Touches of convenience and luxury on the second floor include 3 additional spacious bedrooms each with a walk-in closet, 2 full baths and a laundry room.
Traditional - Luxury Single Family Floorplan
Floor Plan Images
Aberlour Quick Move-ins
Communities offering Aberlour
Virtual Tour
Aberlour Virtual Tour
Questions?
Floor Plans You May Like
All pricing is subject to change without notice.
